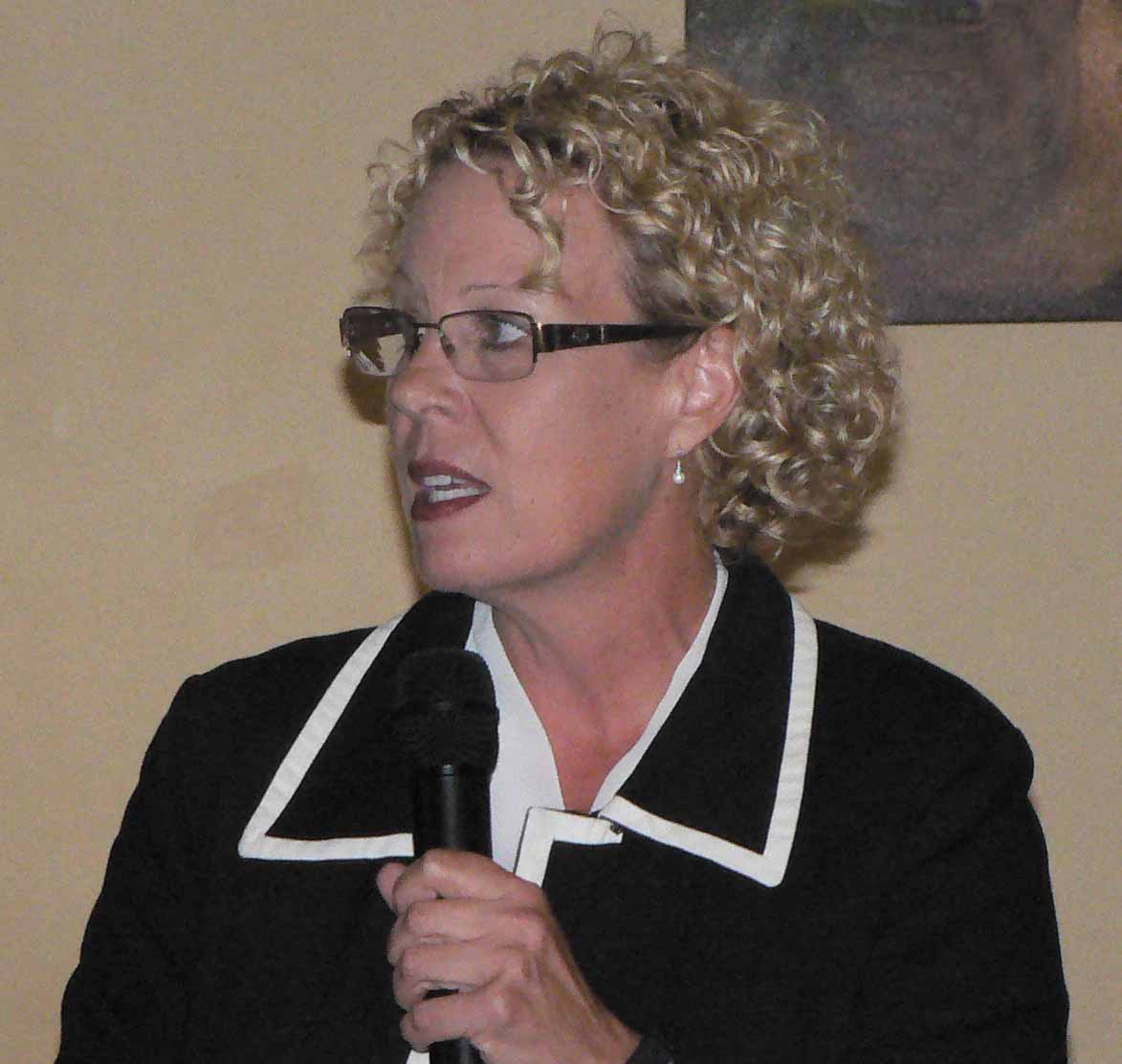The New Torrance Memorial Hospital
Posted by Wes Bradford
on May 26, 2015

 Connie Senner, the Director of Construction at Torrance Memorial Hospital, began in 1991 as Director of Operations for their physician office practice management program. She has managed the 8-year project for the Hospital’s new Lundquist Tower, which opened in Nov 2014. The campus Master Plan has projects outlined through 2018.
Connie Senner, the Director of Construction at Torrance Memorial Hospital, began in 1991 as Director of Operations for their physician office practice management program. She has managed the 8-year project for the Hospital’s new Lundquist Tower, which opened in Nov 2014. The campus Master Plan has projects outlined through 2018.
The Lundquist Tower has 390,000 square feet in 7 floors and basement, designed to high seismic standards. There are 256 private patient rooms, 12 Operating Rooms, 4 Catheterization Labs, 12 elevators (4 public), and supportive units. 112 rooms have dialysis facilities. There are Pharmacy services, Imaging Department, a Healing Garden, Chapel, Gift Shop and cafe. Corridors on the 1st and 2nd floors connect to the older hospital, whose space will be modified for other uses.
 Torrance Memorial Hospital is 90 years old, non-profit, and self-supporting with the help of community donors. Its website is www.torrancememorial.org.
Torrance Memorial Hospital is 90 years old, non-profit, and self-supporting with the help of community donors. Its website is www.torrancememorial.org.Sally Eberhard is the Hospital’s Sr VP for Planning and Development. She has a Master’s Degree in Health Service and Hospital Administration and a Doctorate in Public Health. She has oversight of the Hospital’s Strategic Planning Activities and various Hospital Departments.
